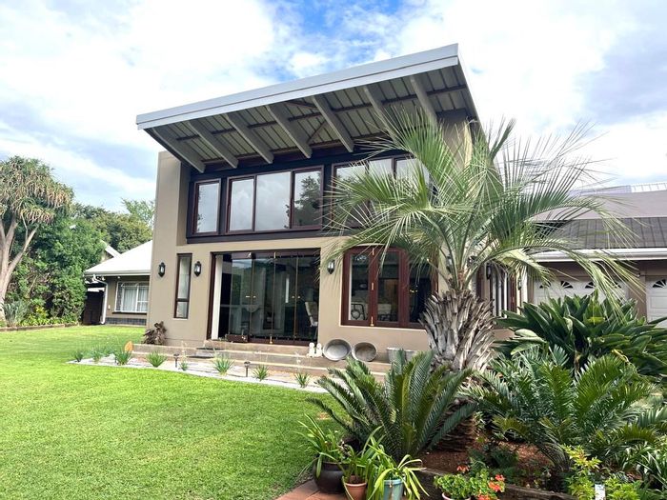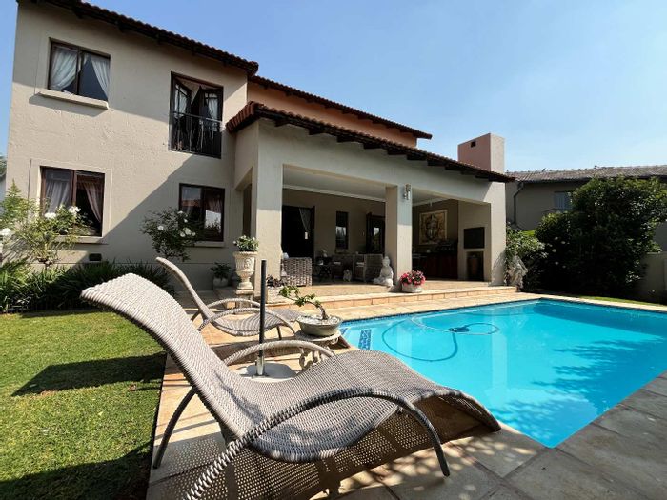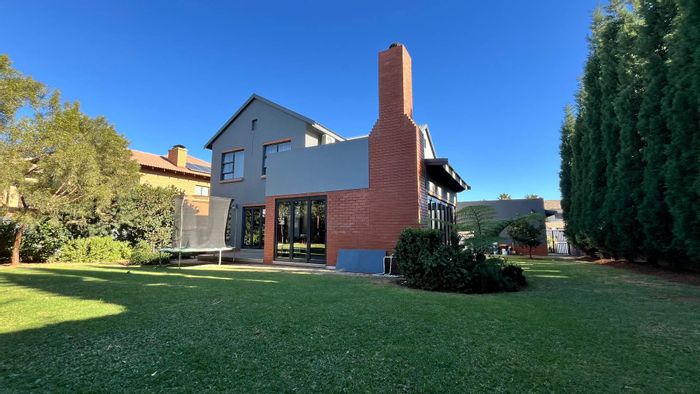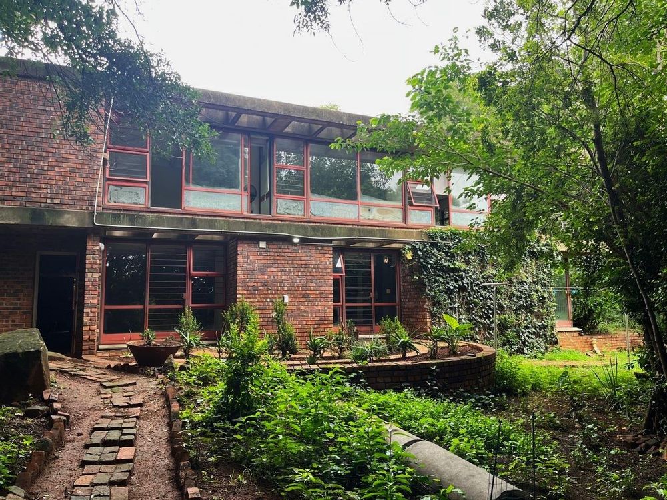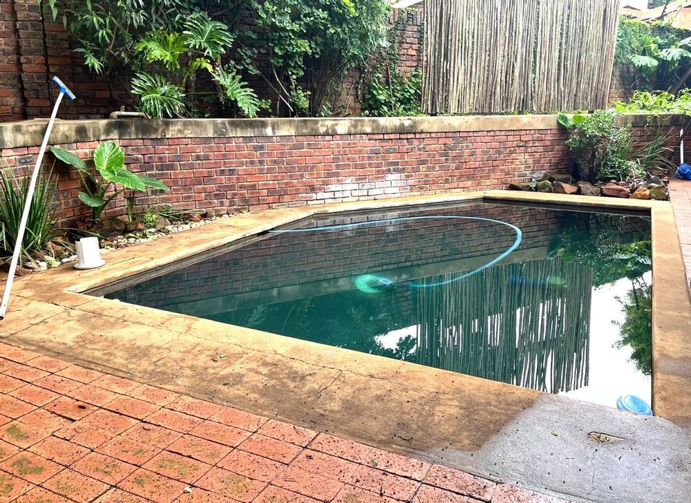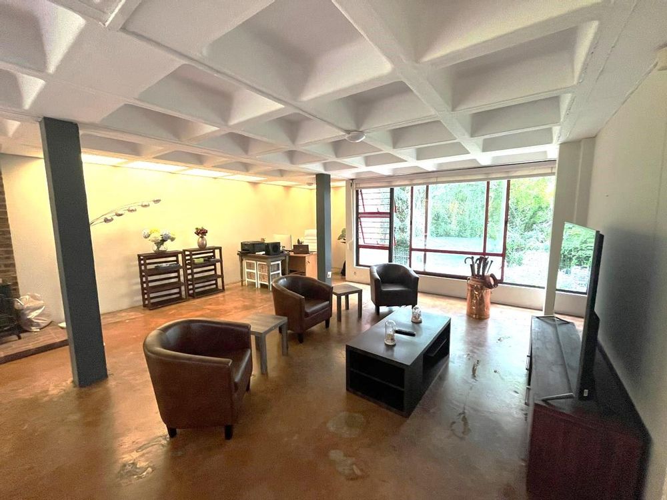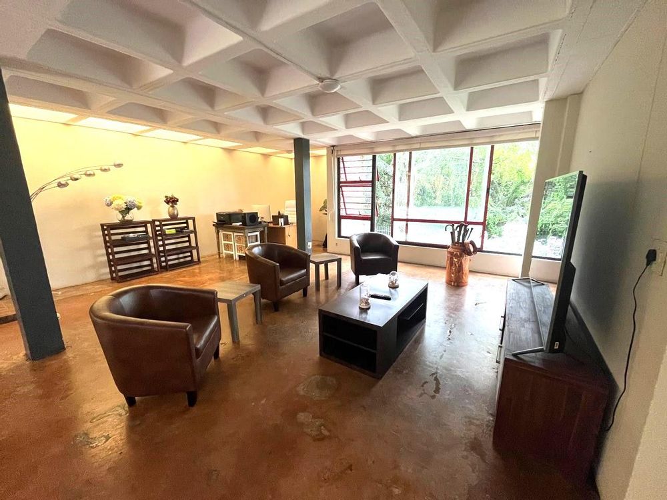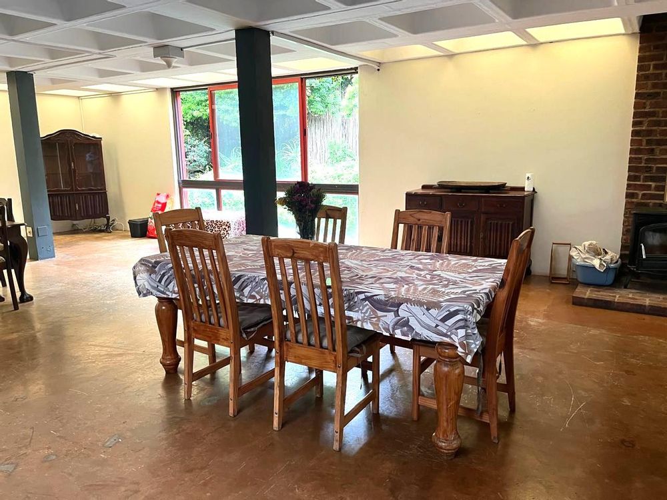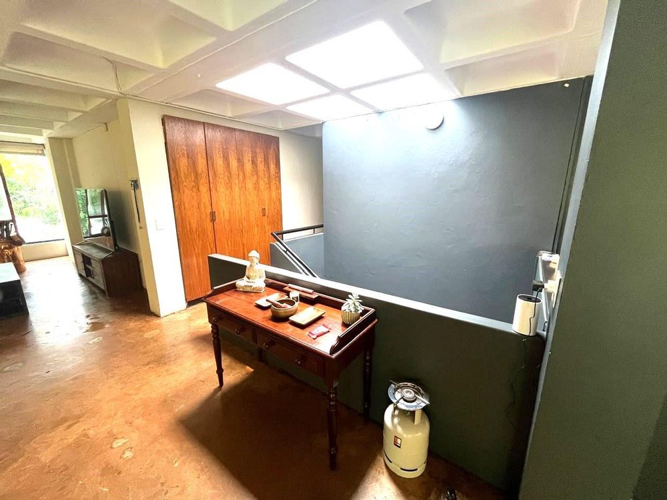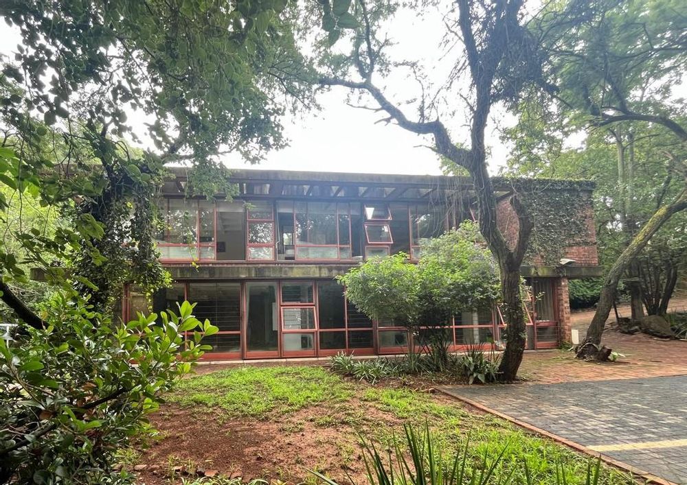
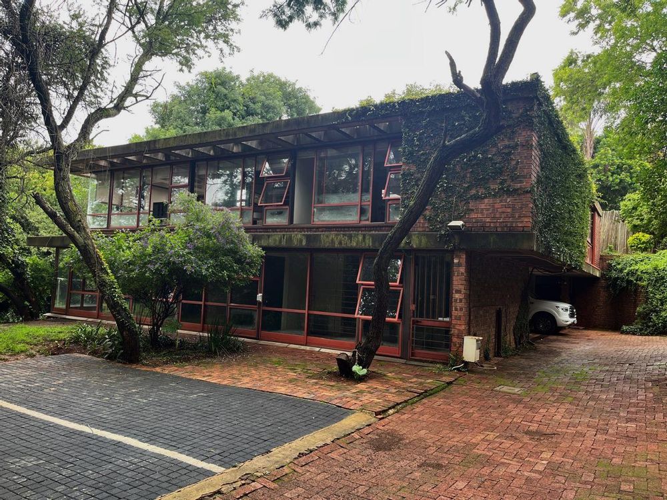
Not often available: Something Different!
Situated in a lightly travelled cul-de-sac in the ever sought-after Faerie Glen X1, with easy access to local schools and all major routes, this family home, measuring more than 500 square meters, offers potential galore and boasts several unique features.
This architect designed home is set on a 2006 square meter stand and will tick the wish list of the creative few who wish to call an industrial style designed property - home. Architectural features include: screed flooring, roof to floor sliding windows as well as huge open plan living spaces leading to the outdoors.
Potential that this double storey home offers include:
The possibility and potential to divert the property into 2 separate living units which can accommodate an extended family or provide a passive rental income.
An up-market and modern working from home possibility - think cooking classes from home, an art studio and/or home office with ample secured additional parking.
Beside all these features the property also offers:
5 Bedrooms
4.5 Bathrooms
Several open plan living spaces
Study
Open plan kitchen with separate scullery
Separate laundry
An additional kitchenette for entertaining
Pool
Automated access, electric fencing and alarm system
Borehole
Domestic Accommodation
Covered parking for 3 vehicles
Multiple additional guest parking
Early occupation.
Faerie Glen is a sought-after eastern suburb of Pretoria and is known for the relaxed lifestyle the suburb offers. Faerie Glen is within close proximity to all major routes, several schools, private health institutions as well as shopping centres.
